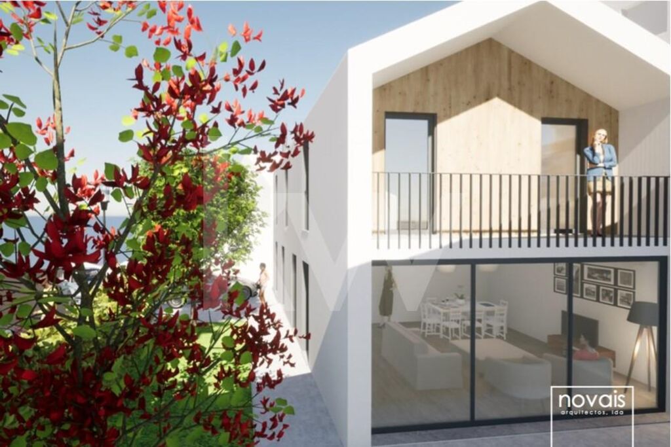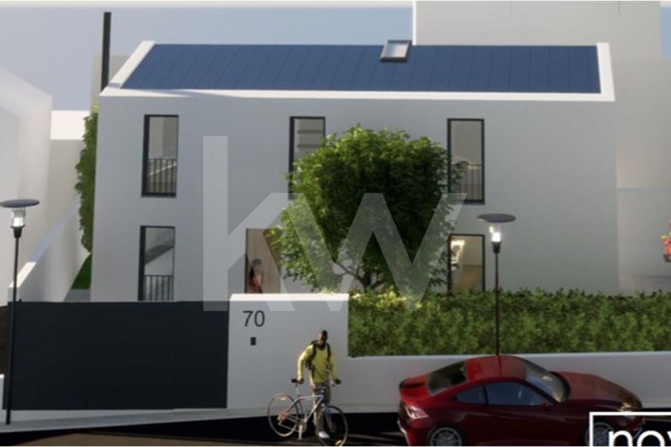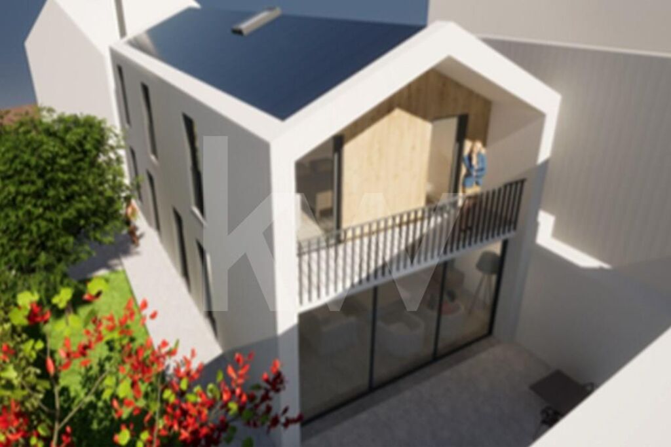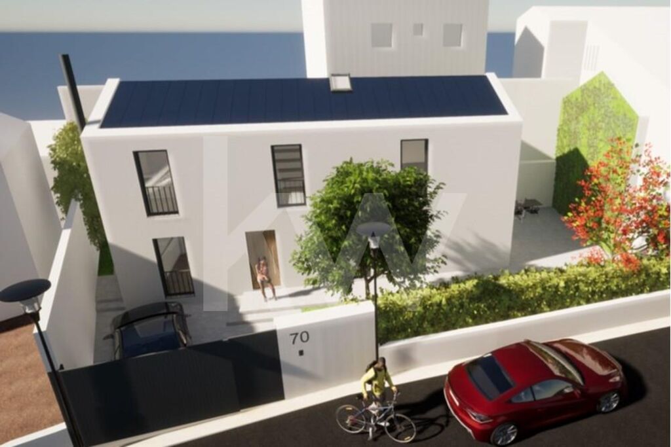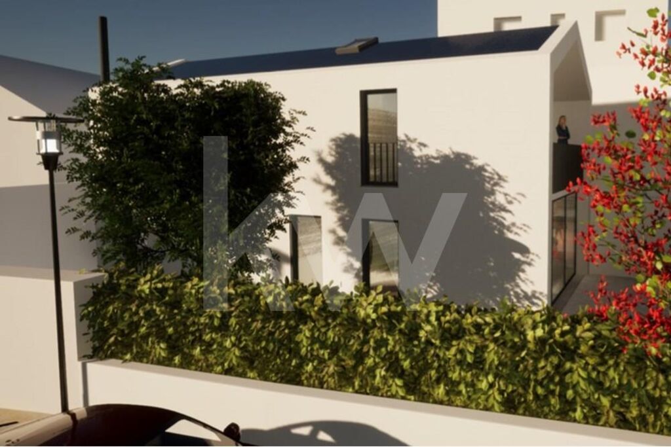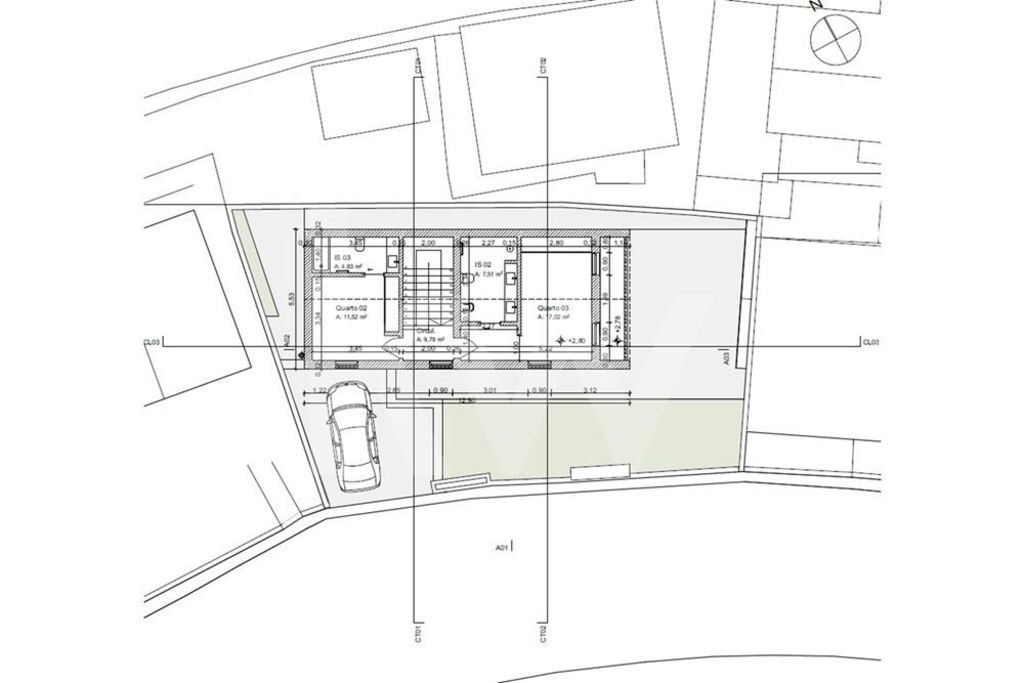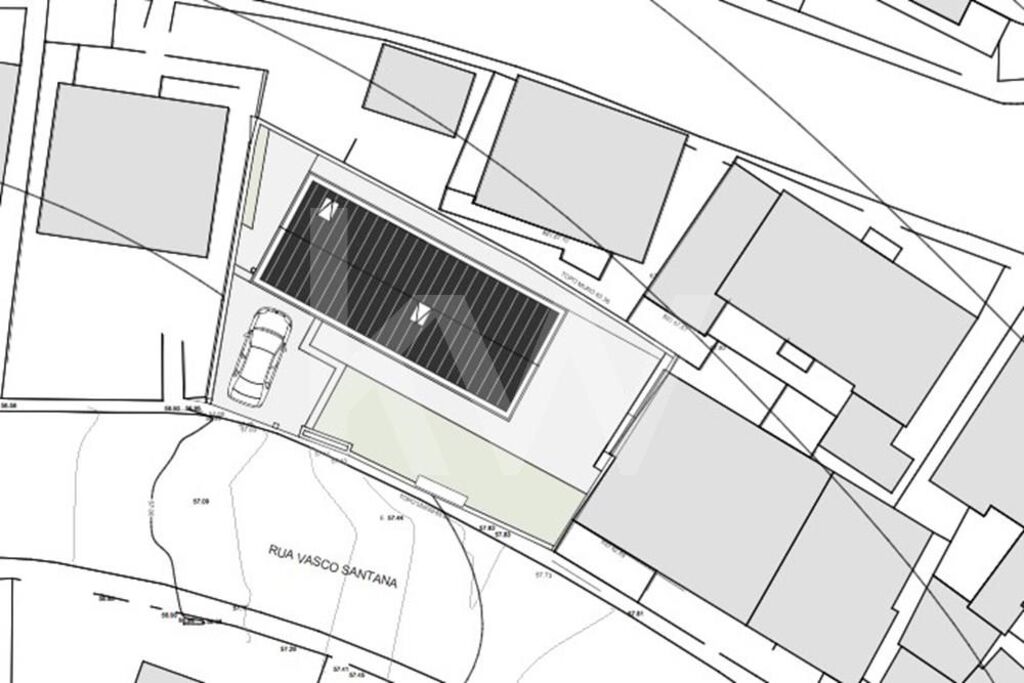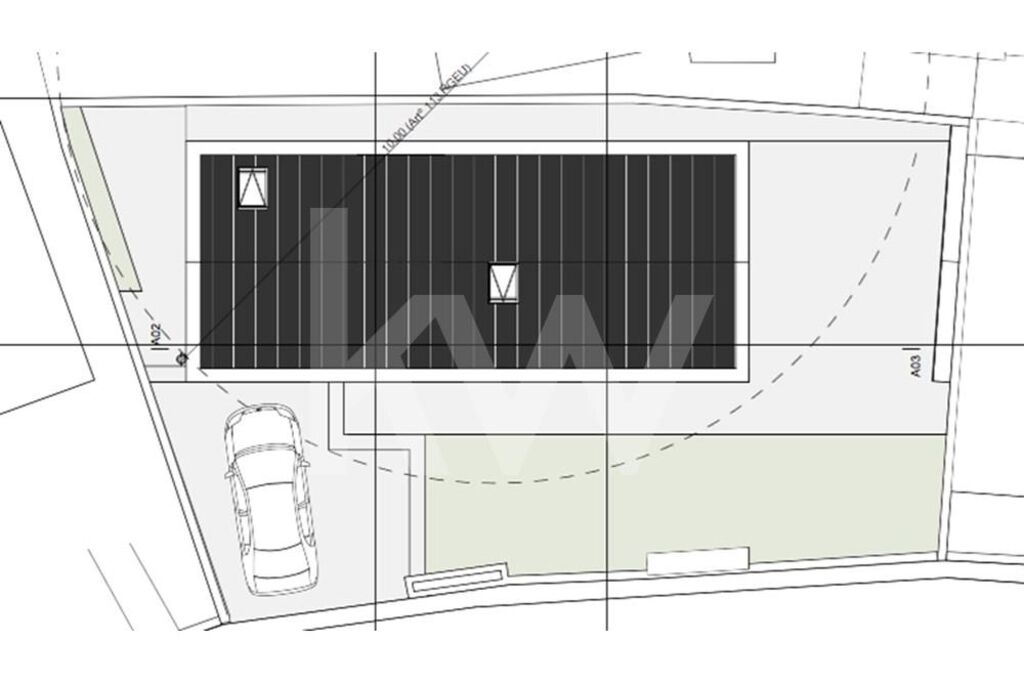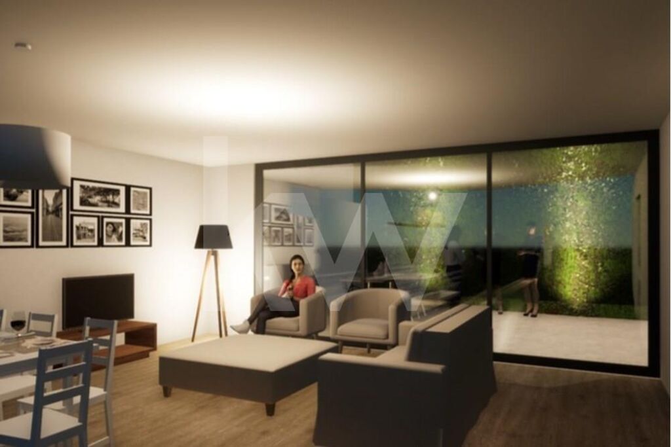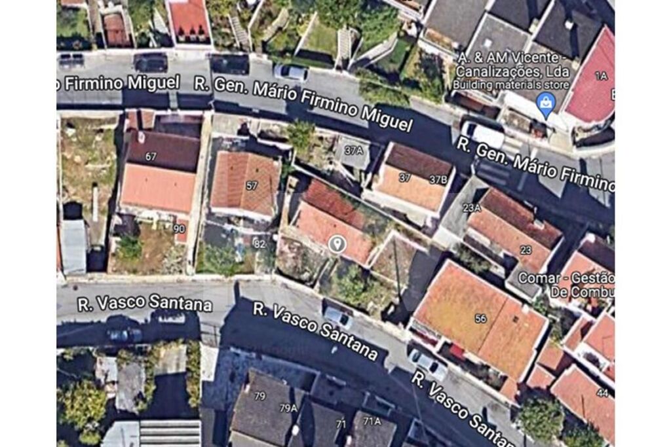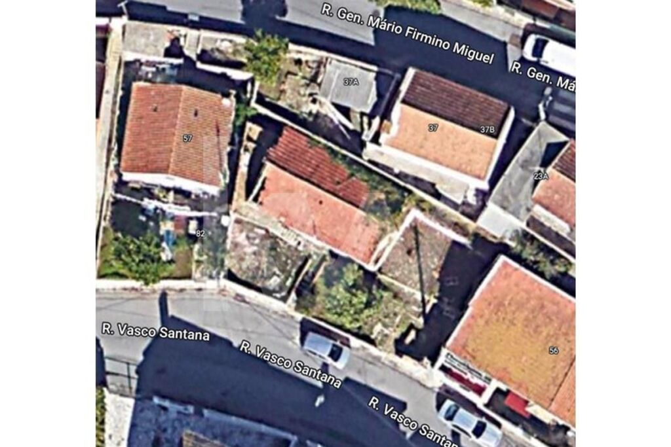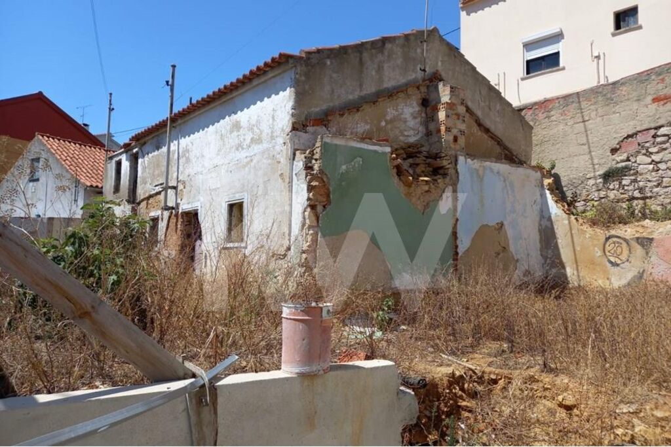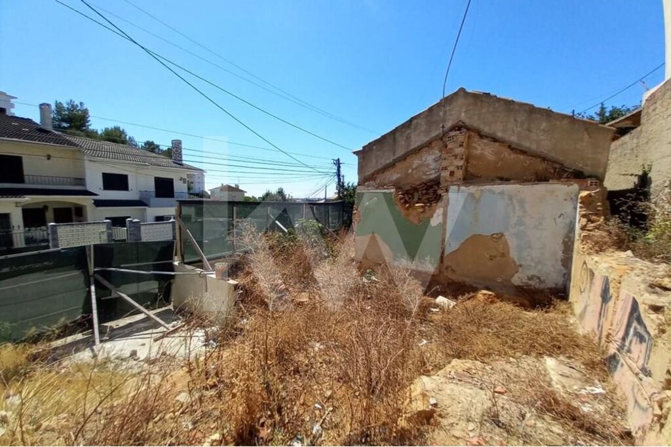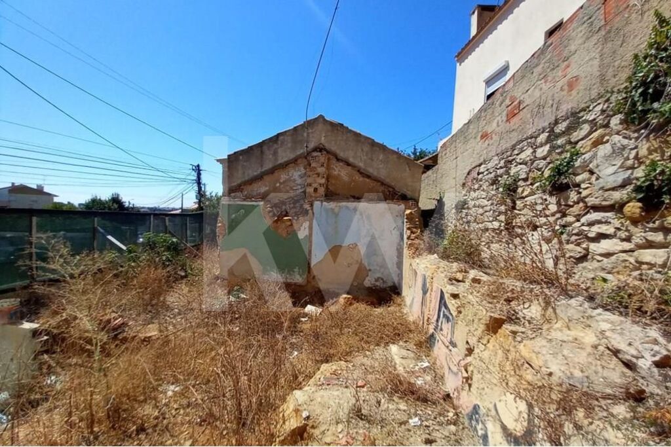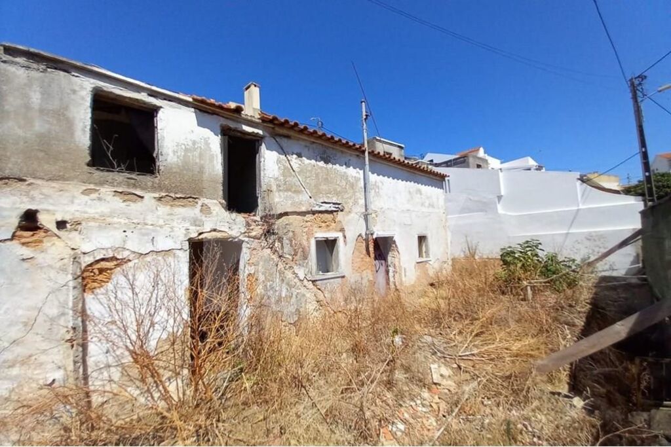Terreno com ruína. Projeto aprovado para Moradia T3 com 150m2 no Penedo-Parede-Cascais.
Terreno com 217m2 no Penedo-Parede-Cascais. Projeto aprovado para construção de moradia T3 com 150m2, em dois pisos.O preço não inclui as obras de construção.Moradia virada a Sul e como tal, com excelente exposição solar. No espaço exterior tem uma zona ajardinada e um lugar para parqueamento de uma viatura.Piso 0: Sala e cozinha com 35m2; Cozinha com 10,36m2; Quarto com 12,67m2; Wc social com 3,22m2; Arrumos com 5,91m2.Piso 1: Quarto com 11,5m2 + Wc com 4,8m2. Master suite: Quarto com 17m2 + Wc com 7,5m2 + Varanda virada a Nascente.Trata-se de um projeto de licenciamento para obras de reabilitação e ampliação pelo que os materiais serão sujeitos a Iva de apenas 6%.Ramal de eletricidade subterrâneo novo. Ramal de água novo e ligação de esgotos ao coletor municipal.
Land with 217m2 in Penedo-Parede-Cascais.Project approved for the construction of a T3 house with 150m2, on two floors.The price does not include construction works.House facing south and as such, with excellent sun exposure. In the outer space there is a garden area and a place to park a car.Floor 0: Living room and Kitchen with 35 m2; Bedroom 12,.67m2; social toilet 3,22m2; Storage with 5,91m2.1st floor: Room with 11.5m2 + Wc with 4.8m2. Master suite: Room with 17m2 + Wc with 7.5m2 + Balcony facing East.This is a licensing project for rehabilitation and expansion works, so the materials will be subject to VAT of just 6%.New underground electricity branch. New water branch and sewage connection to the municipal sewer.
Land with 217m2 in Penedo-Parede-Cascais.Project approved for the construction of a T3 house with 150m2, on two floors.The price does not include construction works.House facing south and as such, with excellent sun exposure. In the outer space there is a garden area and a place to park a car.Floor 0: Living room and Kitchen with 35 m2; Bedroom 12,.67m2; social toilet 3,22m2; Storage with 5,91m2.1st floor: Room with 11.5m2 + Wc with 4.8m2. Master suite: Room with 17m2 + Wc with 7.5m2 + Balcony facing East.This is a licensing project for rehabilitation and expansion works, so the materials will be subject to VAT of just 6%.New underground electricity branch. New water branch and sewage connection to the municipal sewer.
Land with 217m2 in Penedo-Parede-Cascais.Project approved for the construction of a T3 house with 150m2, on two floors.The price does not include construction works.House facing south and as such, with excellent sun exposure. In the outer space there is a garden area and a place to park a car.Floor 0: Living room and Kitchen with 35 m2; Bedroom 12,.67m2; social toilet 3,22m2; Storage with 5,91m2.1st floor: Room with 11.5m2 + Wc with 4.8m2. Master suite: Room with 17m2 + Wc with 7.5m2 + Balcony facing East.This is a licensing project for rehabilitation and expansion works, so the materials will be subject to VAT of just 6%.New underground electricity branch. New water branch and sewage connection to the municipal sewer.
Features:
Exterior Features - Barbeque pit; Garden; Permit Parking; Terrace-Deck; Steel Front Door; Video Intercom;
Interior Features - Entrance Hall; En-suite Bathroom; Sundeck;
General Features - First owner;
Orientation - East; North East; NorthWest; South; South East; South West; West;
Utilities & Appliances - High Speed Internet; CATV-cable; Gas; Solar Panels; Dishwasher;
Views - City; Garden;
Listing Features - Garage; Balcony; Storage Room; Detached House;
Features:
Exterior Features - Barbeque pit; Garden; Permit Parking; Terrace-Deck; Steel Front Door; Video Intercom;
Interior Features - Entrance Hall; En-suite Bathroom; Sundeck;
General Features - First owner;
Orientation - East; North East; NorthWest; South; South East; South West; West;
Utilities & Appliances - High Speed Internet; CATV-cable; Gas; Solar Panels; Dishwasher;
Views - City; Garden;
Listing Features - Garage; Balcony; Storage Room; Detached House;
Cascais, Carcavelos e Parede
Referência de Imóvel: 1218-1715
Área do terreno: 217 m2
Área útil: 0 m2
Área bruta (CP): 0 m2
Ano de construção: 0
Características
- Barbeque
- Jardim
- Parqueamento
- Terraço/Deck
- Porta blindada
- Video Porteiro
- Hall de entrada
- Casa de Banho da Suite
- Deck
- Primeiro Proprietário
- Nascente
- Noroeste
- Nordeste
- Sul
- Sudeste
- Sudoeste
- Poente
- Serviço de internet
- TV Por Cabo
- Gás canalizado
- Painéis Solares
- Máquina de lavar louça
- Vista cidade
- Vista jardim
- Garagem
- Varanda
- Arrecadação
- Moradia


